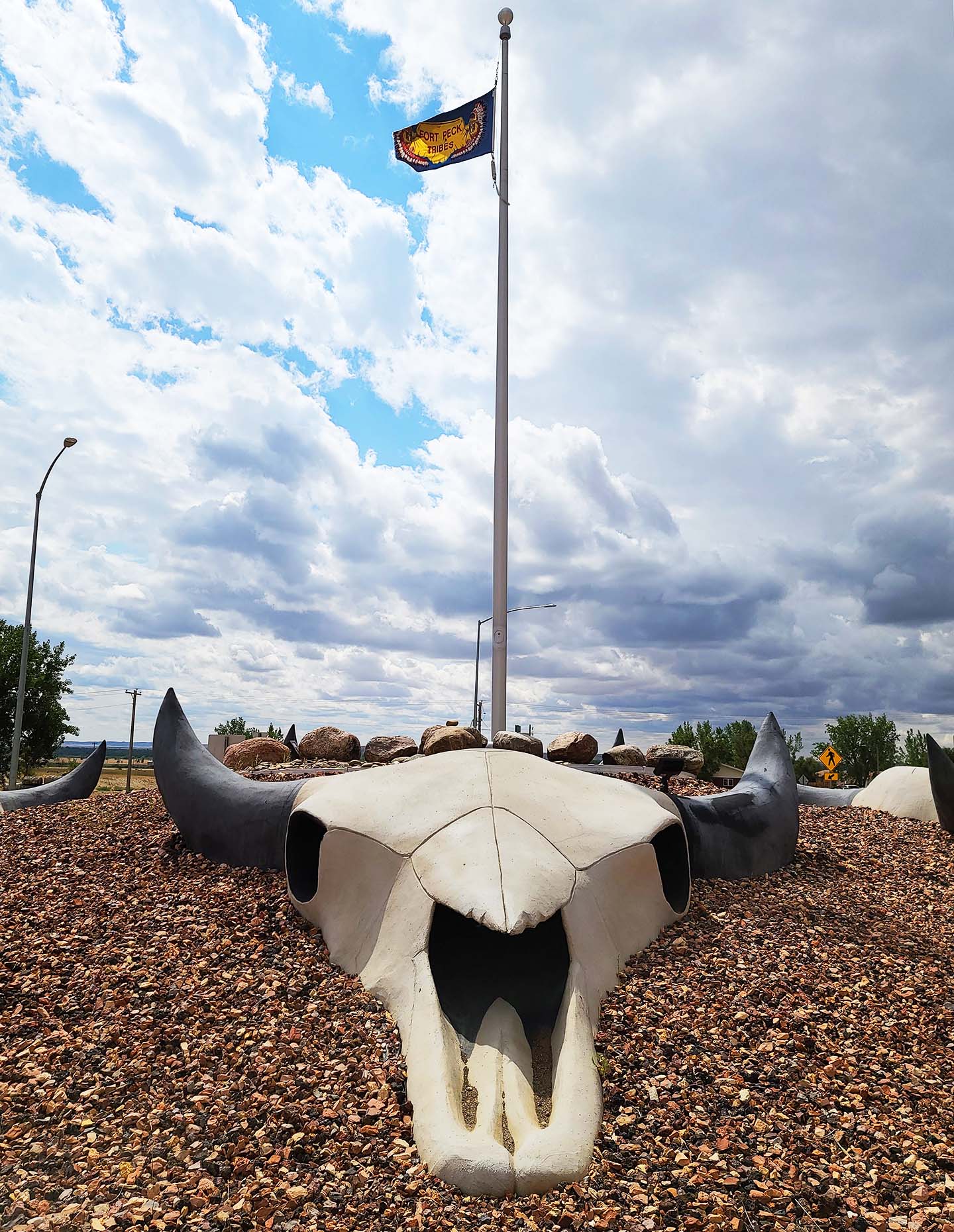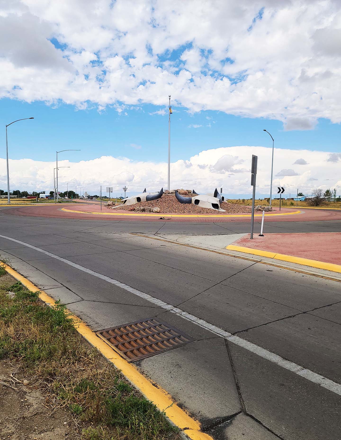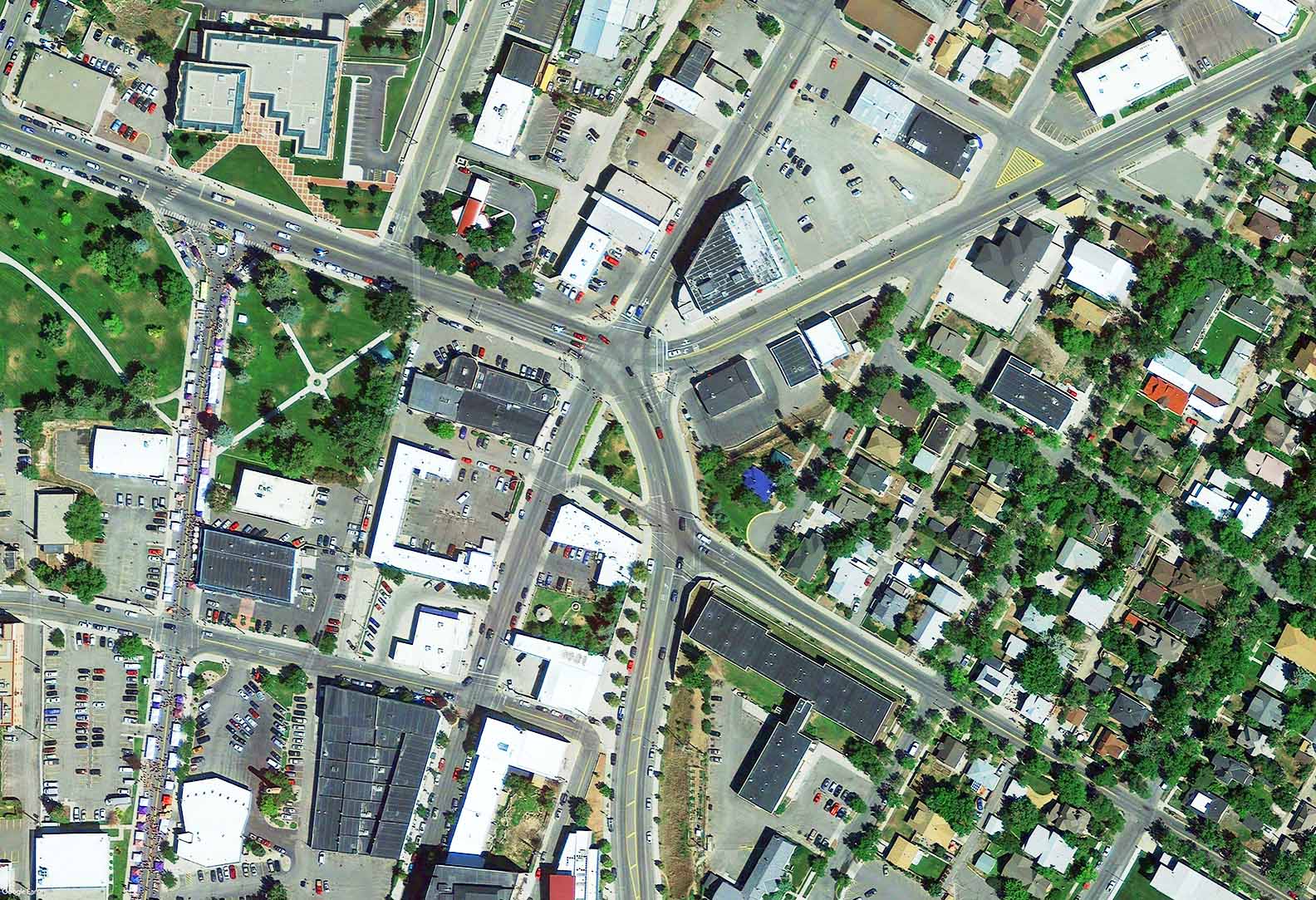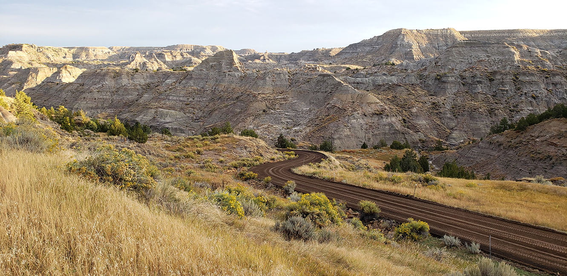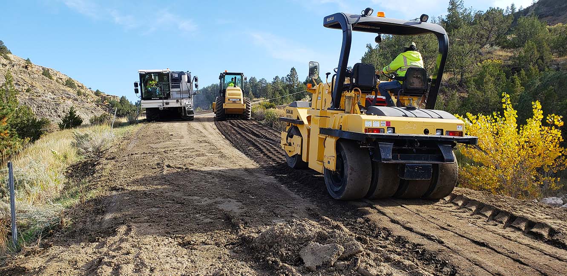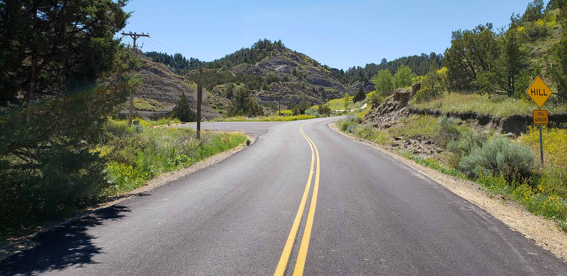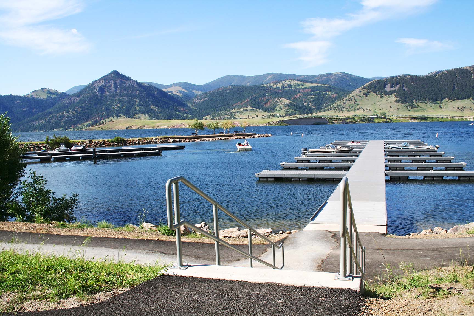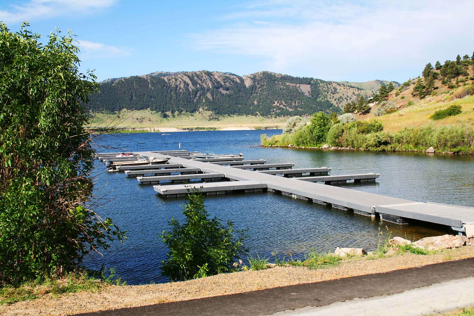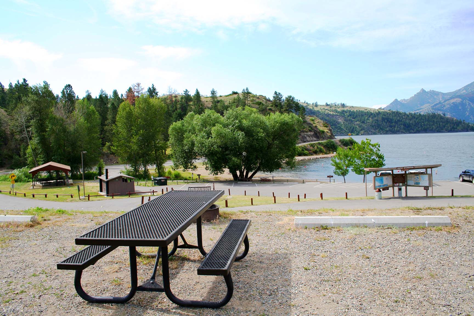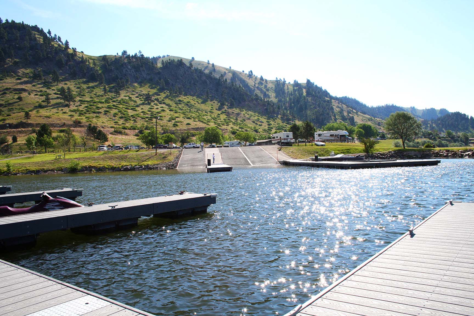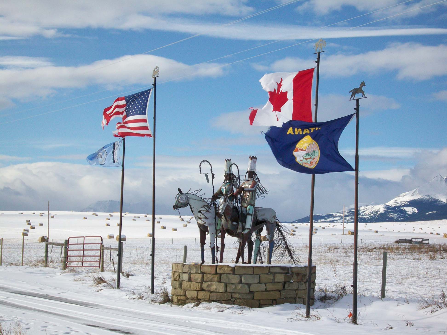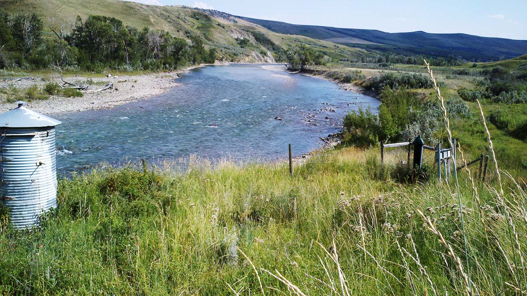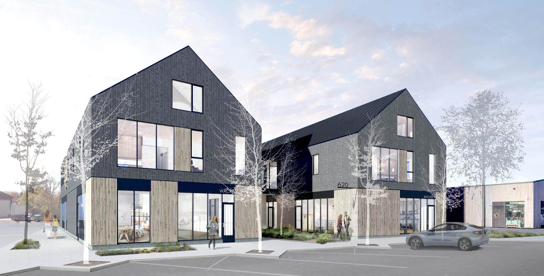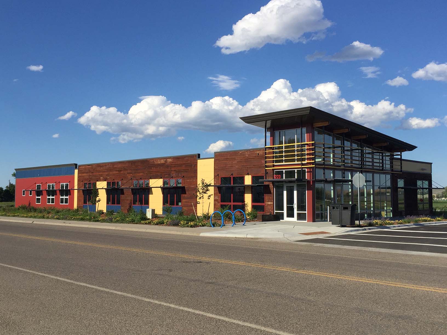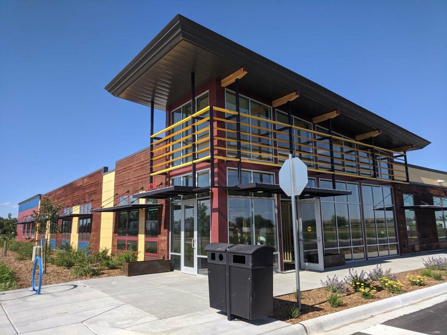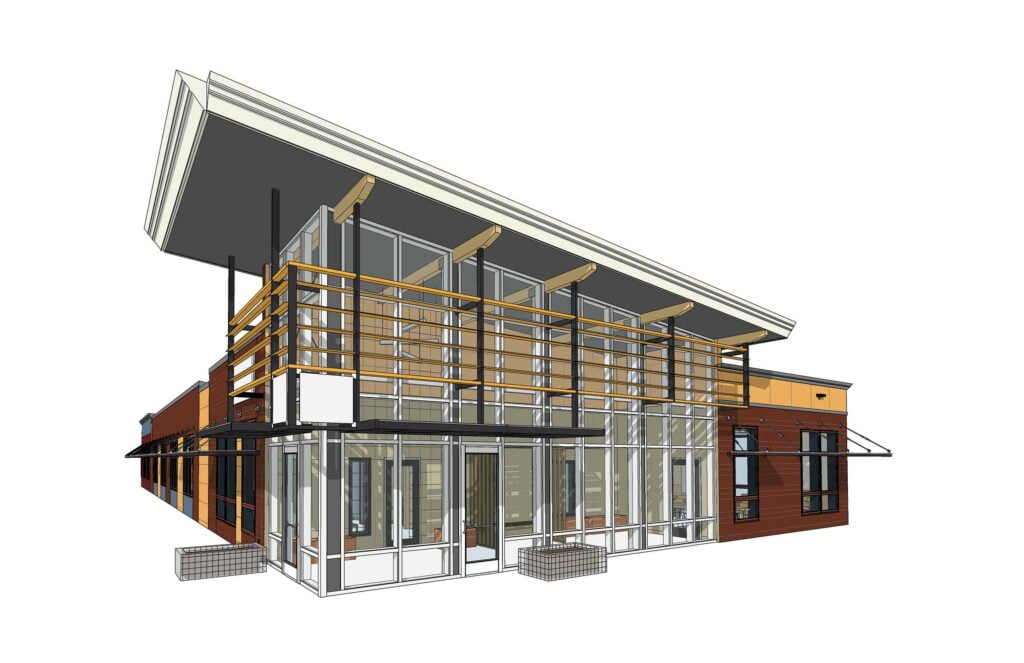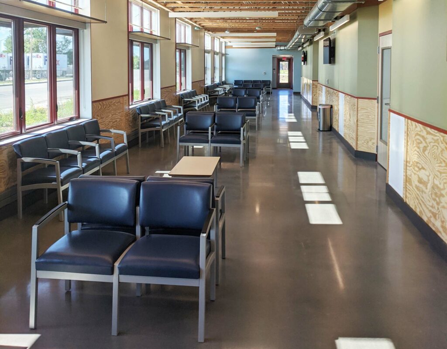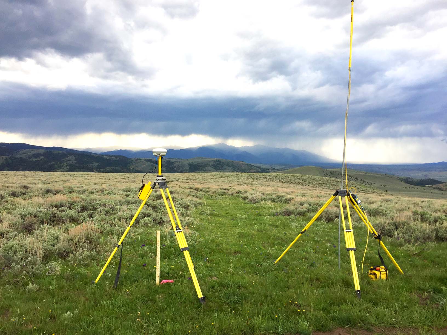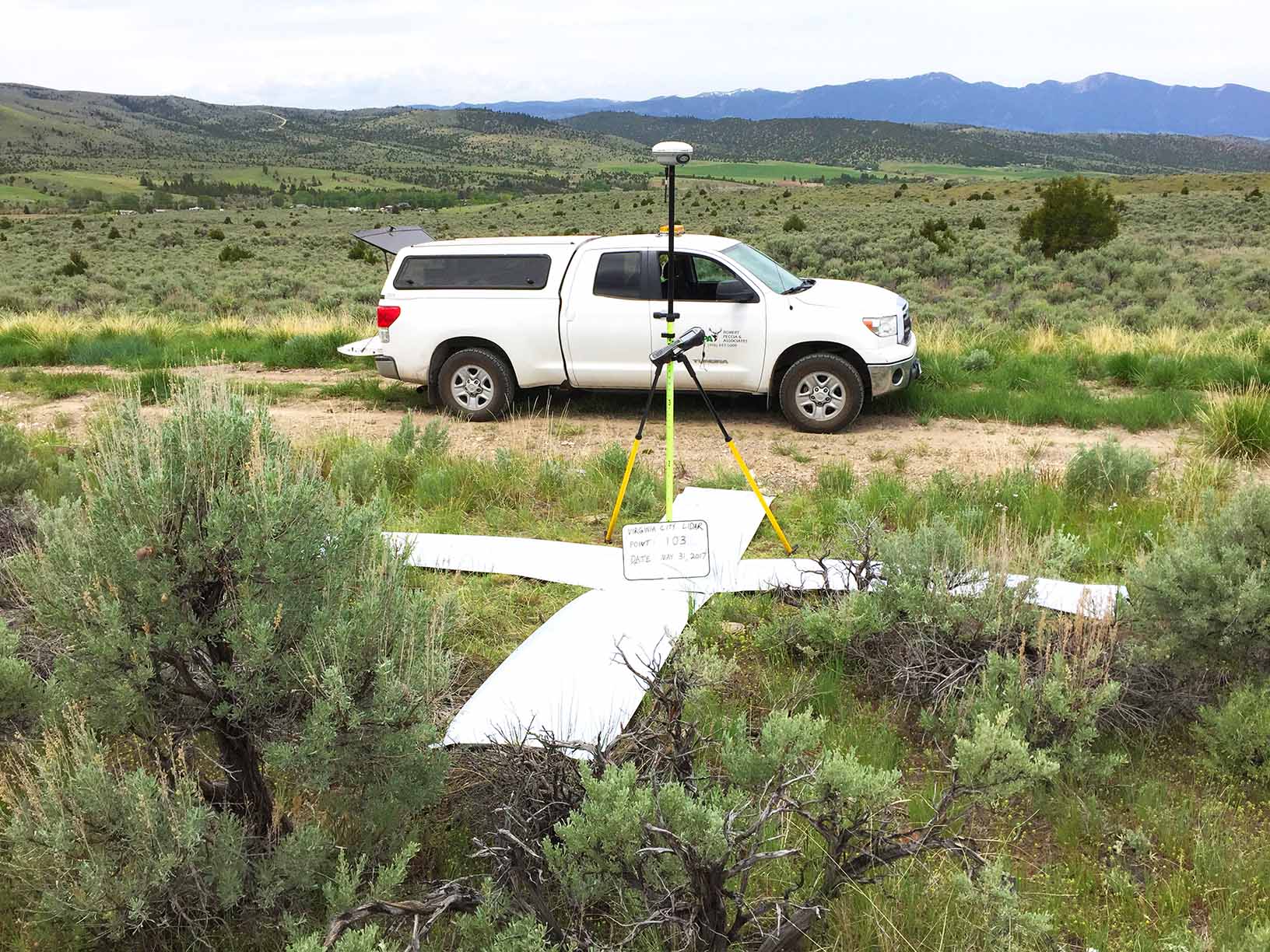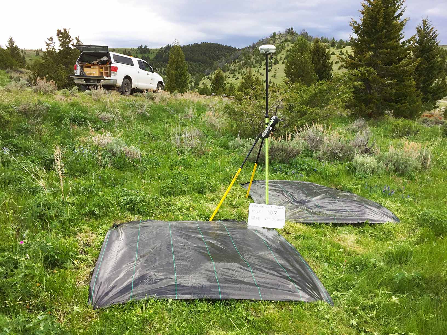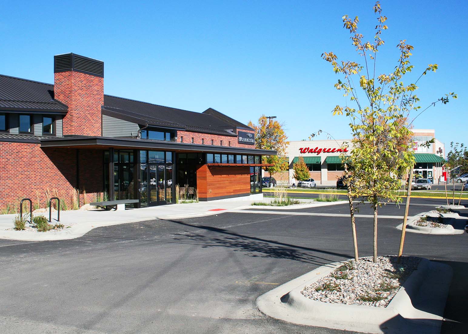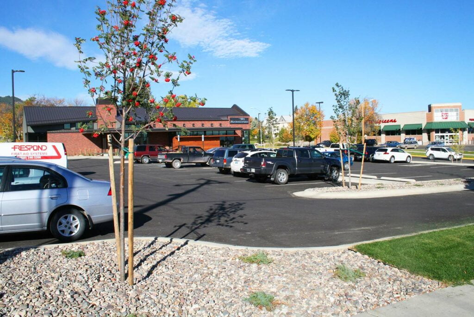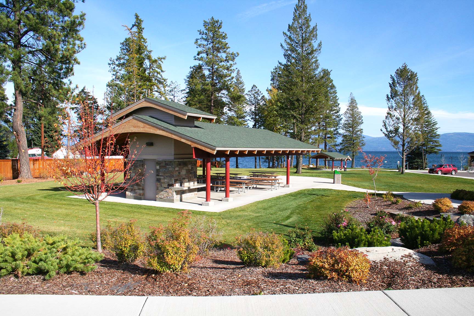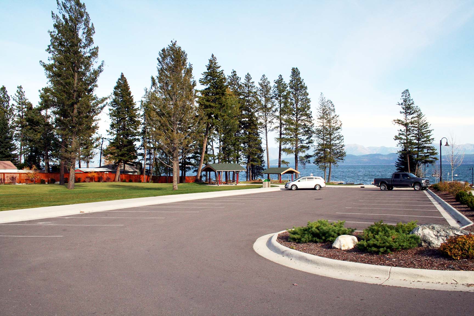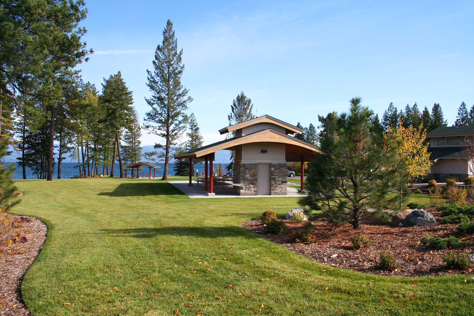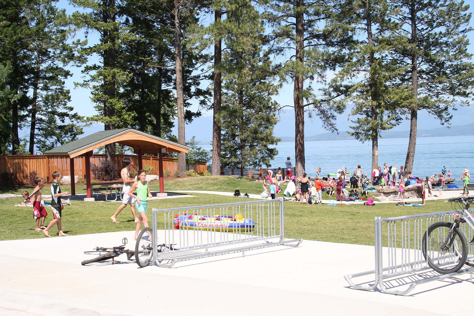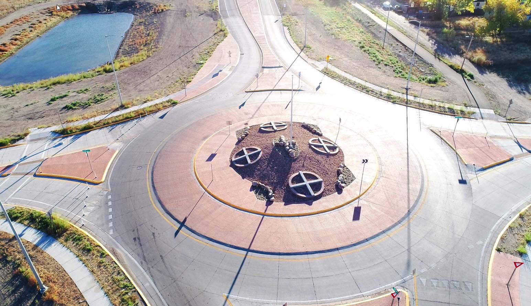
Project Description
The US 2 – Poplar project began as a surfacing rehabilitation through the town of Poplar. A roundabout was added early in the design phase at Kirn Road to improve safety and slow speeds in a heavily used pedestrian area. MDT and the Tribes agreed upon the addition of a roundabout at 5th Ave. E to accommodate a new residential and commercial development. SK Geotechnical, RPA, and MDT District and MDT Surfacing cooperatively developed a constructible, cost-effective cement-treated pulverized base surfacing section for the rehabilitation efforts in town. The reconstruction portion of the project utilized cement-treated base course. The project plans included new separated shared-use paths, ADA upgrades, pedestrian bulb-outs and RRFBs, landscaping, accommodations for oversized trucks, and construction detours and phasing that allows for each roundabout to be constructed in two phases. RPA’s school crossing study resulted in the addition of bulbouts, raised refuge islands and RRFBs for the Poplar Public Schools.
MDT and RPA worked exhaustively to obtain and keep community and Tribal Executive Board acceptance with multiple visits and presentations to the Board, two community meetings, and several landowner meetings. Crucial to community acceptance was the culturally relevant landscaping designs and sculptures in the center of the roundabouts.
Project Details
Client
Montana Department of Transportation
Location
Poplar, Montana

